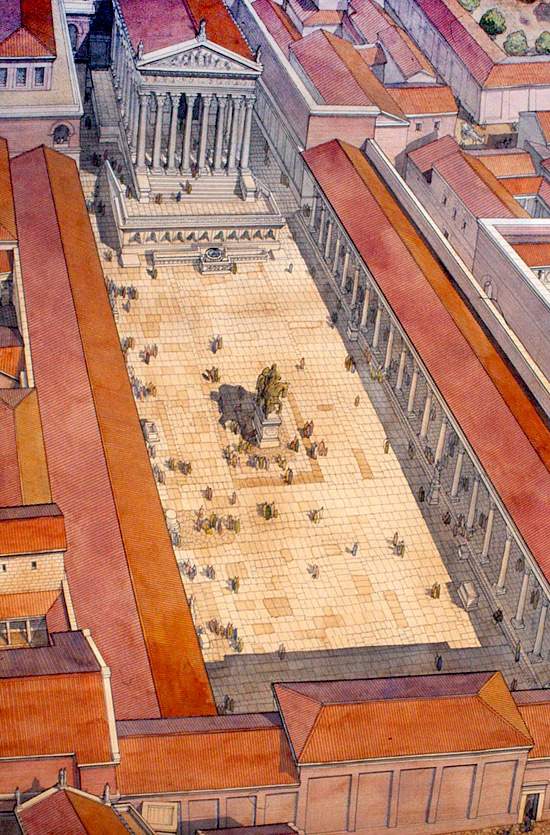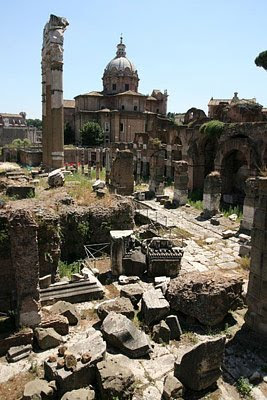
 |
| RECONSTRUCTION OF THE FORUM OF CAESAR (by Jean-Claude Giovin ) |

The Forum of Caesar was the first of the Imperial Forums of Rome created to expand the spaces of the previous Roman Forum, in order to expand the political, administrative and religious center of Rome, which had by now become chaotic and insufficient for the size of the city and the number of its inhabitants.
Unfortunately Julius Caesar was able to reign for less than a couple of years, in which he planned a thousand reforms, both civil and urban, all abruptly interrupted by his assassination, even if everything was continued by his successor Octavian, who had great respect and admiration for the uncle's genius.

If in less than two years Cesare had made so many plans, one wonders how many intelligent initiatives he could still have taken if his reign had lasted longer, unfortunately geniuses are often envied and suppressed by those who are unable to understand them.
Caesar first decided to equip the Forum with a large square named after him, which was inaugurated in 46 BC, on the last day of the celebrations for his triumph, then enriched by Augustus.
Unlike the Roman Forum, it was a planned urban project: a square with arcades on the long sides and with the temple dedicated to Venus Genetrix in the center of the back side, from which Julius Caesar said his gens descended, through Iulus, the progenitor of the gens Iulia, son of Aeneas, in turn son of Venus.
HISTORY

The area of the complex had been used, in the period prior to the foundation of Rome, in the 12th-11th century BC as a necropolis, with well tombs found in the latest excavations.
Which demonstrates that already at the time there were permanent villages on site. In the Republican age there were numerous buildings, mostly private, with few visible remains, including a 6th century BC well with parts of plaster and paintings from a late Republican domus .
From a letter from Cicero to his friend Atticus, we know that already in 54 BC he had been commissioned by Caesar, then engaged in the Gallic wars, who was already evidently certain of winning, to buy land in an area adjacent to the Roman Forum for the construction of a square, the area of which was to reach up to the Atrium Libertatis.

The purchase of the land alone cost the enormous sum of 60 million sesterces, but it is also known that Caesar bought this land with his own money, making a great gift to the City.
An attitude that Cesare will confirm in his will in which he destined a large sum to the citizens of Rome, a donation that could not be self-congratulatory given that it would have taken place after his death.
The actual works began between 51 - 48 BC, with the victory of the battle of Farsalo, which ended the civil war, and in which the dedication of the temple to Venus Genetrix was decided, to whom Cesare had made a vow before the battle .

The contemporary reconstruction of the Curia, entrusted to him by the senate after the fire of 52 BC, allowed him to move from the traditional ritual orientation of the Curia to that of the new square, in a new regulatory plan.
Moreover, the reconstruction also included a new flooring and internal decorations.
In 46 BC there was the inauguration of the temple and the square, which however still had to be partly incomplete and was then finished by Augustus, as he himself recounted in the Res Gestae, after the death of Caesar.
A makeover was carried out by order of Trajan and a significant restoration was carried out by order of Diocletian after the fire of 283 AD
 |
| REMAIN IN THE MIDDLE AGES |
THE EXCAVATIONS
The excavation of the Forum of Caesar took place between 1930 and 1932, bringing to light the half of the complex towards the Campidoglio, but not the side of the entrance towards the Forum of Nerva.

Three of the columns of the west side of the temple, with relative entablature, were raised on the podium brought to light, with original blocks and brick completions. Excavations in 2000 brought the latter area back to light.
Rediscovering the Forum of Caesar led to the demolition of the houses in a neighborhood that arose in the Renaissance between the Colosseum and Piazza Venezia, opening the Via dei Fori Imperiali in 1932, with bronze reproductions of the statues of some Roman emperors, among them precisely that of Caesar, still visible today near the Forum, outside the excavated area.
This initiative was much criticized, above all because it was a celebration of another dictatorship, which cannot be placed in relation with ancient history. Archeology cannot be confused with politics.
An ancient but continuously rebuilt district cannot have greater value than the Imperial Forums, famous all over the world and classified as World Heritage by Unesco.
Of the Forum of Caesar, more than half of the original surface of the complex is visible today, cut lengthwise. Following the events of the excavations, its remains are divided into different areas. The southern corner, in direct contact with the Curia, is inserted in the archaeological area of the Roman Forum.
Lanciani
"A magnificent frieze from the temple of Venus the mother was discovered by the della Valles in the excavations of the Foro Giulio, and described at length in volume I, p. 123-124 ".
"The main fountain of the Acqua Appia was in the forum of Caesar under the temple of the goddess Appiade and formed a large jet. Ovid. In Ars Am. : - Subdita qua Veneris facto de marmore temple Appias expressis aera pulsa' aquis -. The nymph Appiades, subjected (subdita) to the marble temple of Venus. She strikes the air with gushing water. Venus indifferently observes the quarrels of the lovers from her temple radiant with gold, and so do the Appiades. From the context it is clear that the nymphs Appiadi are statues placed to decorate fountains in front of the temple of Venus Genetrix".
(GJ Monchablon - 1832)

The south-western side towards the back side, for just over half of the original overall width, had been excavated in the 1930s and included a large part of the podium of the temple of Venus Genetrix, with tabernas from the Caesarian-Augustan phase behind it. Currently the excavation of the Forum is still in progress in its southern part.
The Forum is accessed from Clivo Argentario, after skirting a large semicircular room from the Trajan era with traces of a double floor for the insulation of the rooms below and originally covered by a ring-shaped barrel vault, intended as a public latrine. A travertine staircase leads to the portico on the southwestern side of the Forum, with two rows of granite columns on low plinths related to the
restoration of the Diocletian era, traces of the bases of the oldest columns on the floor.
On the back side of the portico there were a series of tabernae leaning against the slopes of the Campidoglio. At the end of the portico, in the Trajan era, the Basilica Argentaria was built, formed by a double row of pillars which turned at right angles for a short section with a vaulted roof.
 |
| THE FORUM OF CAESAR IN THE IV CENTURY |
DESCRIPTION
The Forum of Caesar consisted of a porticoed square with the back side enclosed by a temple, a plan which partially reproduced the republican porticoes in the area of the Circus Flaminius, as well as the forensic squares of the Roman colonies, with porticoes and tabernae at the back and with annexed public buildings, including civil basilicas and curiae, but with happy innovations for which it constituted the model for the subsequent Imperial Forums.

Unlike the Roman Forum, it was a unitary project inserted in a regulatory plan: a square measuring 160 x 75 m., with a double portico on three sides and with the temple of Venus at the back, while in the center of the square, as Stazio recalls , there was the statue of Caesar, on a horse with the front legs in "human feet", like the Bucephalus, the horse of Alexander the Great, a hero much admired and emulated by Caesar.
It is not clear whether it is the statue of Caesar loricata (i.e. with armor) mentioned by other sources or another effigy.
On the south-eastern side of the entrance, the portico was originally open onto the Argiletum, but following the construction of the Forum of Nerva, the colonnade towards the road was incorporated into the enclosure wall of the new complex. A brick wall structure on the southern corner has been interpreted as the boundary wall with the Forum of Augustus.
On the south-western side, the portico ended on the slope in front of the facade of the temple, decorated by an apsidal niche shielded by a colonnaded order, of which a pillar base remains, while other architectural elements are exhibited in the Museum of the Imperial Forums.
At the time of Trajan, in 113 AD, following the excavations necessary for the construction of his Forum, the temple of Venus Genetrix was completely rebuilt. The new building maintained the same plan as the previous one, but the apse of the cell, no longer leaning against the hill, was hidden by two straight sections of wall, in continuation of the walls of the cell. The Temple received a very rich marble decoration.
TEMPLE OF VENUS GENITRICE

The temple of Venus Genetrix closed the square on the short north-west side. The still visible remains include a large part of the concrete podium dating back to the Caesarian phase, but with various Trajanic transformations.
Of the rich decoration, a short section of the colonnade on the south-western side, raised in the 1930s, and numerous fragments remain, partly exhibited in the Museum of the Imperial Forums.
The temple had eight columns on the front and as many on the sides but not on the back. It was accessed with two stairways on the sides and the podium, covered in marble, was preceded by two fountains, inside an apse with the statue of Venus by the sculptor of Arcesilao, as well as other statues and works of art.
Pliny wrote that Julius Caesar gave the temple, which was completed after his death, no less than six caskets of precious stones, for expenses and for ornaments.
LANCIANI: " Magnificent frieze of the temple of Venus the mother, discovered by the della Valle in the excavations of the Foro Giulio, and described at length in volume I, p. 123-124 "
CURIA IULIA

The current brick building, restored in the years 1930-1936, after the demolition of the church of S. Adriano established in the 7th century, retains the appearance of the Curia, seat of the Senate, in the reconstruction by Adriano on the original of 52 BC by Cesare , in turn on the oldest seat of the Comitium.
The current bronze door is a copy of the original transferred to S. Giovanni in the 17th century. The wooden ceiling and the low steps leading to the seats of the senators are of a modern restoration.
The internal niches must have housed statues; on the base of the back wall was the statue of Victory carried by Octavian of Taranto, which remained until St. Ambrose had it removed, despite the passionate defense of Aurelius Simmachus, one of the last pagan senators in Rome.
There are two large reliefs from the Trajanic period which were part of a tribune, discovered in the square of the Forum in front of the Rostra, relating to the establishment of the Alimenta, low-interest agricultural loans used to support poor children.
romanoimpero.com